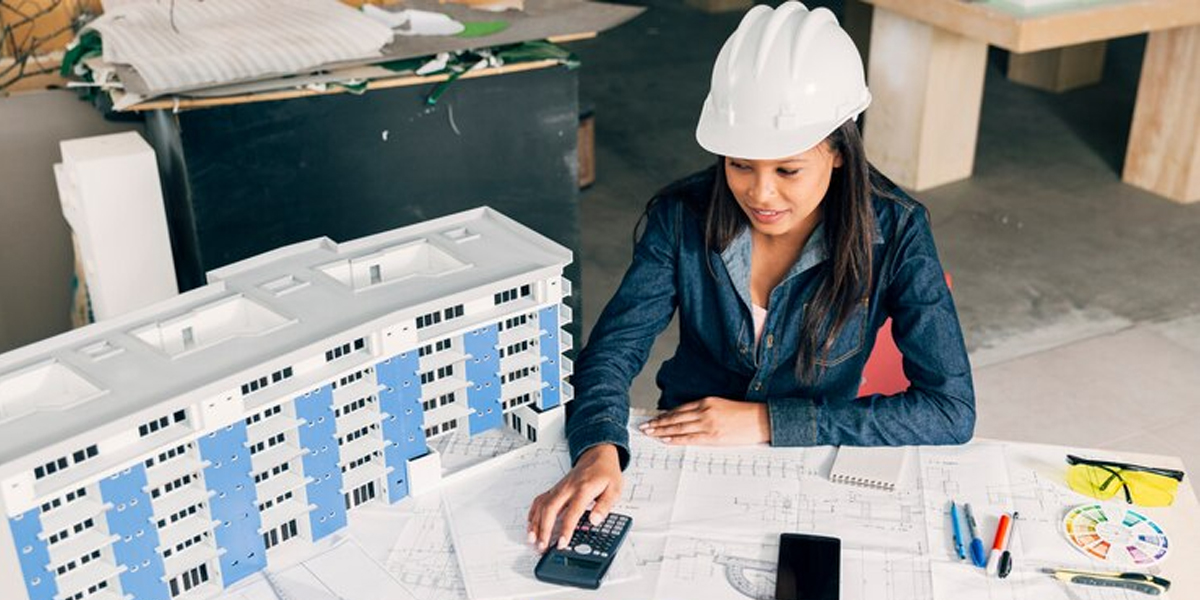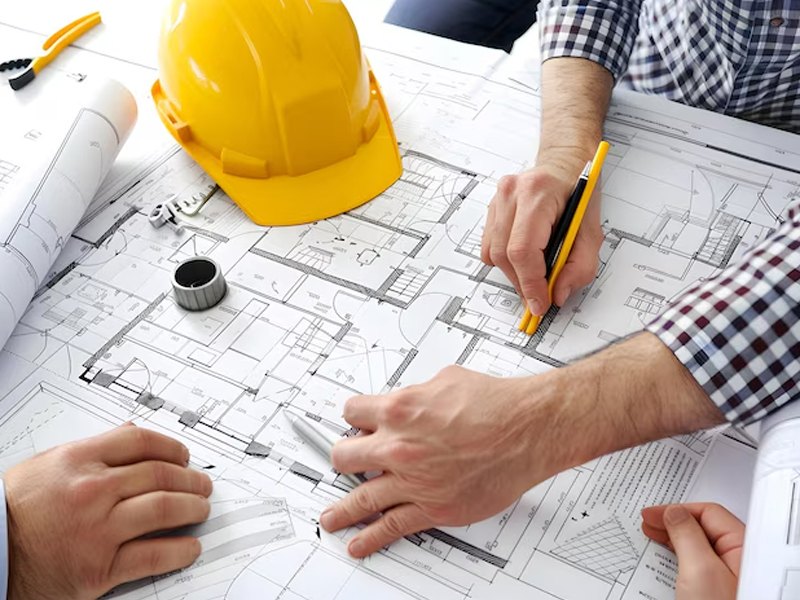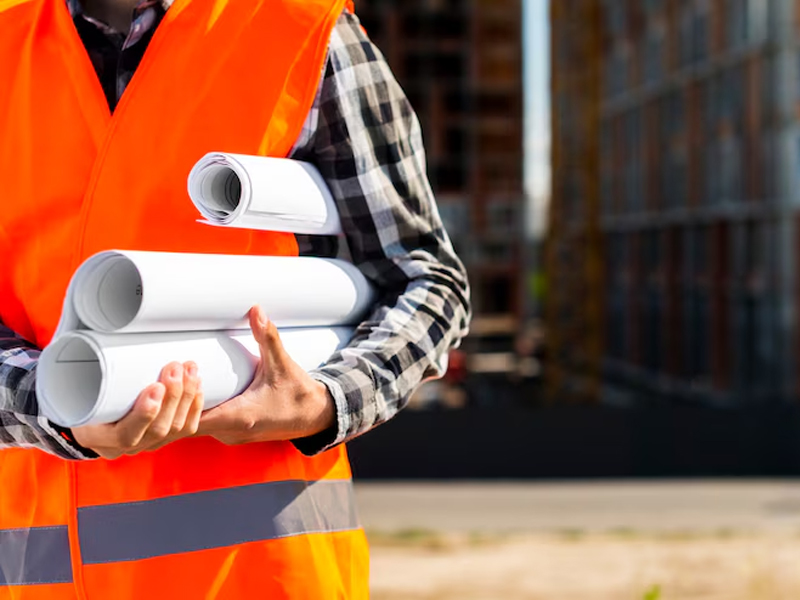
At Tristar Construction, we understand that the success of any construction project begins long before the first brick is laid. It starts with meticulous planning and innovative designing. Our approach to planning and designing is comprehensive, client-focused, and driven by a commitment to excellence. Here's how we ensure that your vision is expertly brought to life:
Our planning and designing process starts with an in-depth consultation where we take the time to understand your project’s unique requirements, goals, and vision. Whether it’s a residential home, a commercial space, or an industrial facility, we listen closely to your ideas, needs, and budget considerations.
Before we dive into design, we conduct a thorough site analysis and feasibility study. This includes evaluating the site conditions, understanding local zoning laws, assessing environmental factors, and identifying any potential challenges. This step ensures that your project is feasible and sets a strong foundation for the design process.
Once we have a clear understanding of your goals and the site, our design team begins crafting conceptual designs. We present multiple design concepts that reflect your vision, providing you with a range of options. Using advanced 3D modeling and visualization tools, we bring these concepts to life, allowing you to explore every detail before finalizing the design.
We believe that the best designs come from collaboration. Our team works closely with you to refine the design, making sure it aligns with your aesthetic preferences, functional needs, and lifestyle. We welcome your input at every stage, ensuring that the final design is a true reflection of your vision.
Sustainability is at the core of our design philosophy. We integrate eco-friendly materials, energy-efficient systems, and innovative design solutions to create spaces that are not only beautiful but also environmentally responsible. Our commitment to sustainability ensures that your project is future-proof and aligns with modern green building standards.
Once the conceptual design is approved, we move on to creating detailed architectural plans and drawings. These documents serve as the blueprint for construction, outlining every aspect of the project from structural components to interior finishes. Our precise and thorough drawings ensure that the construction process is smooth and efficient.
A successful project requires careful budget planning. During the design phase, we provide detailed cost estimates, ensuring that the design is aligned with your financial parameters. We work diligently to deliver value-engineered solutions that maximize quality while keeping costs in check.
Navigating the regulatory landscape is a critical part of the planning process. Our team is well-versed in local building codes and regulations. We handle all necessary approvals and permits, ensuring that your project complies with legal requirements and avoids any potential delays.
A well-planned project is one that stays on schedule. We develop a detailed project timeline, coordinating all phases of construction to ensure timely completion. Our planning includes buffer periods to account for unforeseen challenges, minimizing the risk of delays.
After thorough review and refinement, we present the final design for your approval. Once approved, the project transitions seamlessly into the construction phase. Our detailed planning and design process ensures that the build phase is efficient, with clear directives and a solid foundation.


Copyright © Tristar Construction. All Rights Reserved.


